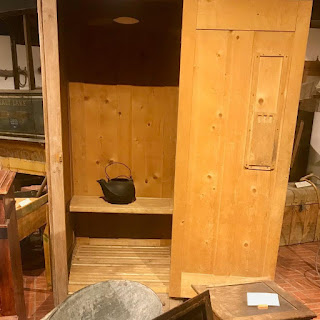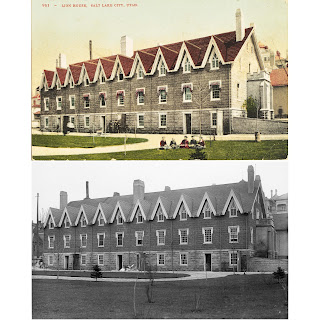 |
| Brigham's Steam Bath. Page 106, DUP Our Pioneer Heritage by Kate B Carter, Volume 2, 1959 |
Reading through the Daughters of the Utah Pioneers (DUP) history volumes is much like visiting their museum – odd tidbits are hidden within, like this one!
Similar to a personal sauna (except no hot rocks are used), Brigham’s steam bath is a wood closet made of local pine. It measures 3 ft square and 7 ft tall. On the door is a vertical hatch made of wood that could slide open and closed for ventilation, and to let the occupant unlock the latch on the outside of the door to exit.
Boiling water was poured into a 6-inch-deep metal tray that was situated below the wood-slatted floor; the stream would then flow up from the boiling water and fill the closet for the steam bath. Later a circle was cut into the ceiling and a steam compressor was added to help boost the temperature and steam.
Similar to a personal sauna (except no hot rocks are used), Brigham’s steam bath is a wood closet made of local pine. It measures 3 ft square and 7 ft tall. On the door is a vertical hatch made of wood that could slide open and closed for ventilation, and to let the occupant unlock the latch on the outside of the door to exit.
Boiling water was poured into a 6-inch-deep metal tray that was situated below the wood-slatted floor; the stream would then flow up from the boiling water and fill the closet for the steam bath. Later a circle was cut into the ceiling and a steam compressor was added to help boost the temperature and steam.
 |
| Tubs and sauna at the Daughters of the Utah Pioneers Musem SLC, from TripAdvisor |
 |
| Description of the Steam Bath |
The steam bath was located on the ground floor of the 3-story Lion House which was built in 1856 for some of Brigham’s wives. (Mostly the wives with a small number of children as the wives with larger families were generally provided their own house.)
The ground floor of the Lion House was where most daily household activities occurred. In addition to the bathroom in the NE corner, there was a schoolroom, a laundry room, weaving room, kitchen, dining room, and storage rooms.
The top floor of the Lion House held bedrooms, each wife getting a room with a dormer window (20 gables for 20 bedrooms). The main floor also housed bedrooms as well as a formal parlor.
 |
| Lion House 1907, top is a postcard based on the below photograph. |
 |
| Lion House basement floor plan, ca. 1868 |
Brigham often used the steam bath to treat his rheumatoid arthritis. He also liked the hot sulphur baths at Warm Springs, even having his own private entrance and room. That edition of Warm Springs has long since been demolished; the 1921 version, called Wasatch Springs Plunge, is the most recent and is located at 840 N 300 West (owned and boarded up by SLC gov).
The Lion House was converted into a reception center and restaurant in the 1960s and remains so today.
Brigham’s steam bath is now housed at the Daughters of the Utah Pioneers Museum at 300 N Main St.
Sources
- Lessons (Daughters of the Utah Pioneers) Nov 1968
- DUP Our Pioneer Heritage by Kate B Carter, Volume 2, 1959
- Brigham Young at Home by Clarissa Young Spencer, 1940
No comments:
Post a Comment