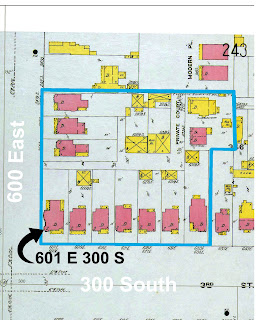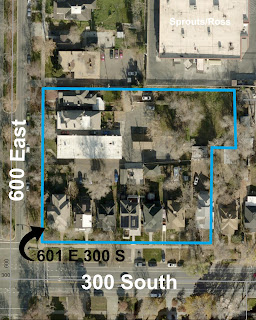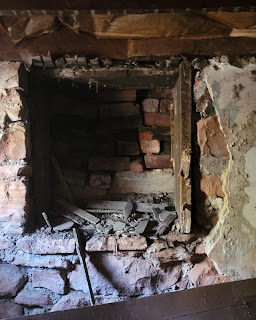 |
| The audiobook I'm listening to right now: Master Slave Husband Wife |
For Juneteenth!
To compare to Utah's history, I find myself referring back to another book, "This Abominable Slavery: Race, Religion, and the Battle over Human Bondage in Antebellum Utah" by W. Paul Reeve, Christopher B. Rich Jr, and LaJean Purcell Carruth.
The Utah territory was a concern to North and South politicians and became a target of "The Twin Relics of Barbarism - Polygamy and Slavery."
Both books are fascinating.
Some thoughts:
In December 1848 Ellen and William Craft self-emancipated (fled slavery) from Georgia by Ellen dressing as a White gentleman (Master) traveling north with a slave (Husband).
At the same time in the Salt Lake Valley, it was the 2nd winter for the Mormon pioneers. LDS policy regarding slavery was ambiguous and territorial documents were neutral on the issue. Yet, by fall 1848, about 55 enslaved individuals lived in the Salt Lake Valley. Although slavery was outlawed in US Territories in 1862, it is unknown if Utah's enslaved people were immediately emancipated. (Refer to This Abominable Slavery for a fascinating detailed discussion).
Excerpt from "This Abominable Slavery" Chapter 3 "Utah's Juneteenth" Emphasis is mine.
On June 13, 1862, John M. Bernhisel, Utah Territory’s delegate to Congress, wrote to Brigham Young to fill him in on legislative happenings in Washington, D.C. Bernhisel informed Young of his ongoing efforts to win statehood for Utah and told him of other political matters then playing out in the nation’s capital. Sandwiched in between an update on Bernhisel’s effort to secure financial compensation for Young’s claims on his “Indian accounts” and information on newly approved U.S. mail routes in Utah, Bernhisel told Young that “Congress has passed a bill abolishing slavery in all the Territories of the United States, and only requires the sanction of the Executive to become a law.” He also let Young know that “[t]he polygamy bill has passed both Houses” of Congress. [Brigham] Young thus learned that within weeks of each other, Republicans in Congress had made good on their 1856 pledge to “prohibit in the territories, those twin relics of barbarism, polygamy and slavery.
On June 20 [1862], President Abraham Lincoln signed into law An Act to Secure Freedom to All Persons within the Territories of the United States, and in doing, so he ostensibly freed Utah’s remaining roughly 35 slaves. On July 2, the Church-owned Deseret News reported that fact without elaboration. There was no banner headline or extensive story about what the law’s passage meant to Utah’s enslavers or to those whom they enslaved. There were no instructions that accompanied the news; LDS leaders or government officials did not tell Utah’s enslavers to emancipate their slaves or in any way establish guidelines or expectations. There was no sense of relief or feelings of joy expressed over the legal end of slavery in the territory. In fact, the announcement in the Deseret News would have been easy to miss. It was published on page four, tucked into the middle of a column titled “From Washington,” with no fanfare or commentary whatsoever. Nothing drew the reader’s eye to the column and no sense of adulation accompanied the report. The paper simply informed its readers that the “President approved the bill prohibiting slavery in the Territories.” That was it.






















































