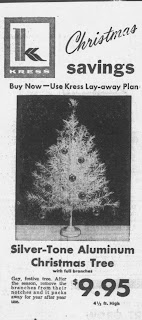 |
| Tejada's Market building, August 2024. 1179 Navajo Street, Salt Lake City, Utah |
The old Tejada’s Market building at 1179 Navajo Street in the Glendale neighborhood has a demolition permit filed with Salt Lake City and will likely soon be demolished. Townhomes are planned to be constructed in its place.
This building opened in February 1967 as a Safeway. It advertised a large parking lot to accommodate 138 cars and modern construction of “tilt-up stone walls, laminated roof beams, and expansive glass front.”
The building was designed by William J. Monroe & Associates of Salt Lake City and the construction contractor was Horne-Zwick Construction Co.
It was a Safeway through the mid-1980s, was briefly a Famer Jack market about 1987, and became a Food World in the 1990s. Most recently, the building has been home to Supermercardo de las Americas and the Tejada’s Market.
Source: Salt Lake Tribune 1967-02-12 p51















