Happy Halloween. Enjoy some of the spooky houses I've seen while I've been out and about.
Obscure history and archaeology of the Salt Lake City area (plus some Utah West Desert) as researched by Rachel Quist. Follow me on Instagram @rachels_slc_history
31 October 2022
30 October 2022
Tragedy at King Corner, 300 South and 600 East
 |
| Thomas G. Wimmer house at 601 E 300 S, Salt Lake City. An inverted photoshopped view to make it look more spooky. 601 E 300 S. |
One of the creepy old houses I was able to explore recently was this large house at 601 East 300 South, Salt Lake City. This post is primarily on the basement experience, which is super creepy.
There are lots of ghost stories and unexplained events that have occurred here, one of which is the ghostly presence of an angry solitary man, sometimes inhabiting the basement. Recent happenings include burst lightbulbs and generally cold and confined feelings of people who visit the basement.
I don’t know how ghosts work; but, when researching the history of this house I came across a history of a solitary man with an unfortunate ending.
The house is formally known as the Thomas G Wimmer house (built about 1900) but that story comes later. Before the house was built it was property owned by the Charles H. and Louisa King family.
 |
| 1898 Sanborn map showing King Corner 600 East and 300 South, Salt Lake City |
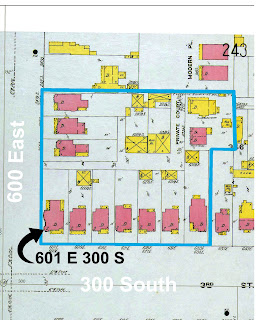 |
| 1911 Sanborn map showing King Corner 600 East and 300 South, Salt Lake City |
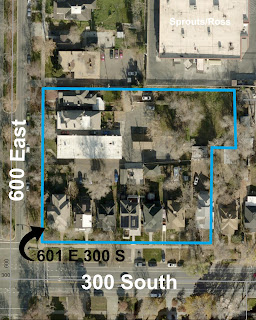 |
| Modern aerial image showing King Corner 600 East and 300 South, Salt Lake City |
Charles was a Mormon convert from England who crossed the plains in a wagon train and arrived in SLC in October 1852 at the age of 35. When Charles was 40 he married 18-year-old Louisa, also from England, and they immediately started their family, of which William Charles King was the 3rd of 8 kids.
William (who also went by Charles W) lived his entire life in the small adobe family home on a large corner lot on the NE side of the corner of 600 E and 300 S, known as King Corner.
He seemed to be a responsible and studious individual and was in regular employment by George M. Scott & Co (a store primarily for mining items) since he was a boy.
By the time William was 26 he was working as an accounts collector and was in high standing with his employer, his accounts were in good order. He was unmarried, which was unusual at his age but nothing too concerning. Unfortunately, William suffered from depression and his family indicated he had been despondent for many years.
After returning home in the early morning hours of Wed, Oct 8, 1890, William shot himself in the head above his right ear. His mother found his stiff body a few yards away from the family’s home as she gathered the morning paper, around 7am. William’s father recalled hearing something like a gunshot around 2am but paid no attention to it.
The coroner officially stated his cause of death was a pistol shot wound in the head inflicted by his own hand during a spell of despondency.
 |
| Stairs to the basement at 601 E 300 S |
 |
| Storage shelf in the basement which was the primary area of ghostly encounters when I visited in Oct 2022. 601 E 300 S. |
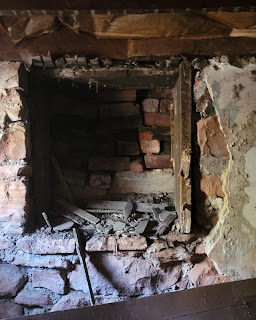 |
| Closed off coal shaft in the basement, with wallpapered plaster remnants,601 E 300 S. |
 |
| Wallpaper in the basement, 601 E 300 S. |
 |
| Spooky window, 601 E 300 S |
 |
| Normal view of Thomas G. Wimmer house at 601 E 300 S. Salt Lake City. viewed from 300 South. |
Sources:
- Records on ancestry.com
- Salt Lake Tribune, March 30 1890
- Deseret News, Oct 8 1890
- Salt Lake Herald, Oct 10 1890
- Salt Lake Times, Oct 8 1890
- Salt Lake Herald, May 9 1899
28 October 2022
Check me out on the Beehive Archive!
 |
I recently partnered with Utah Humanities Beehive Archive for Halloween 2022 to tell the story of City Creek's Witch's Cabin! It's really Brigham Young's old Empire Mill and the home of the Samuel J. Sudbury family.
26 October 2022
Sears Building Exploration
 |
| Sales floor, ground floor, Sears Salt Lake City |
The Sears on 800 S and State St is being demolished so now is probably the time to remember back to June when some other brave preservationists and I went looking for the historic murals that might have been inside (they were previously removed many years before - more on that in my next Sears post).So, enjoy an inside peek into the old Sears building.
The more interesting parts to explore were those not normally seen by the public, especially the utilities, the service elevator, and the areas used by staff.
The executive offices were outfitted with wood paneling and shag carpet. And yes, the last pic is of an enclosed toilet in a yellow room, apparently, someone decided a private bathroom was no longer needed.
We also found an unusual picture of a flock of seagulls; initially, I thought this might be some kind of mural (not the ones we were looking for) but it turned out to be made of plastic. Still kinda cool though.
(Note, we had secured permission to enter and explore).
24 October 2022
The McCune Mansion has a Twin in New York City
The architectural styling of Salt Lake City's McCune Mansion was based on the John H. Matthews home in New York City (but reversed).
 |
| Salt Lake City's McCune Mansion, 2022 |
 |
| Salt Lake City's McCune Mansion, 2022 |
 |
| Matthews Mansion in NYC 1920s. From the Museum of the City of New York |
The Matthews house received a lot of attention, it was featured in the Oct 1898 edition of Munsey’s Magazine and was part of the “Greater New York Illustrated” (1897+) photograph book. The architects of the Matthews house, Lamb & Rich, also designed abundant buildings throughout the East Coast.
In April 1900, the McCune’s architect, Samuel C. Dallas, was sent to NYC and other large East Coast cities to find some architectural ideas for Alfred and Elizabeth McCune’s new home. After a month Alfred joined him in NYC and together they inspected the finest residences. Shortly after their return, the plans for the McCune mansion were decided upon with Elizabeth, who chose the architectural styling of the Matthews house. Construction began soon after and Elizabeth set about choosing the interior finishes and furnishings.
The 3-story McCune Mansion has 21 rooms and 5 marble fireplaces. Elizabeth chose woods such as bird’s eye maple, South American blond mahogany, and English Oak. Marbles were from Italy, Africa, and Scotland. Rugs were handmade in Persia and roofing tiles were from Holland.
Each room has a different theme. For example, the banquet room adjoining the ballroom is English Renaissance and is based on Haddon Hall in England. It has mahogany woodwork, hand-embroidered wool tapestries were hung on the wall, and the walls adorned with painted hunting scenes and woodlands reminiscent of Robin Hood.
Here are some additional images of the Matthews House from the Museum of the City of New York: in 1895, 1903, and 1921.
Tours of the McCune Mansion are available through Preservation Utah.
References
Deseret News March 6 1900
Salt Lake Herald March 6 1900
Munsey’s Magazine Oct 20 1898
UDSH McCune Mansion file
The Lost John H Matthews House
Greater New York City Illustrated 1905
21 October 2022
The McCune Mansion's Haunted History
 |
| McCune Mansion on an October evening 2022 |
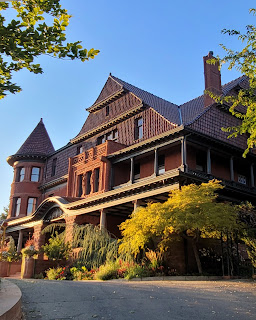 |
| McCune Mansion on an October evening 2022 |
This large home was built in 1901 for railroad/timber/mining mogul Alfred and Elizabeth McCune, after they sent their architect, S.C. Dallas, on a two-year tour of the US and Europe for him to study architectural styles and techniques.
The mansion is outfitted with exotic materials from around the world and has two ballrooms. The roof is made of thick handmade tiles from Holland, originally costing $7K ($247K today), for example. It was the first million-dollar home in Utah.
In 1920 the McCunes gave the home to the LDS church and became the McCune School of Music and Art. Throughout its years it has been a family home, residential rental, music school, dance studio, reception center, art gallery, and office space. In 1999 it was purchased and restored and now serves as an event space and often hosts weddings.
The McCune mansion is often referred to as haunted and there is a myriad of ghost stories associated with it. Most often, the stories include cold spots, oddities with the lights, moving objects, and music coming from a hidden alcove near the central staircase.
 |
| McCune 3rd floor ballroom, from mccunemansion.com |
 |
| McCune 3rd floor ballroom, 2016, from Trip Advisor Barb J |
 |
| McCune 3rd floor ballroom, 2016, from Trip Advisor Barb J |
 |
| McCune 3rd floor ballroom, 1985, from HABS file. |
The ghost of a girl who dances in the 3rd-floor ballroom has been reported, often enjoying the festivities of various gatherings. The ghost of Elizabeth McCune is said to inhabit the kitchen and often moves bowls, pots/pans, and other kitchen implements. Most stories are of friendly spirits.
Mirrors and paintings seem to be associated with the little girl. An electrician working on the house reported that he saw the girl wearing white emerge from the enormous mirror in the 1st-floor drawing room; she looked around, decided everything was ok, and then went back into the mirror. The electrician never returned to the home.
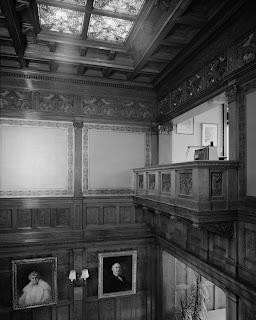 |
| Music alcove, 1985, from HABS file |
 |
| Servants’ staircase, 1985, from HABS file |
In my research, stories of the McCune Mansion being haunted seem to originate in the 1990s, especially after Philip McCarthy started preservation efforts in 1999.
Haunted Salt Lake City (2018) by Laurie Allen, Cassie Ashton, Kristen Clay, Nannette Watts
Specters in Doorways Revisited (2009) by Linda Dunning
17 October 2022
The story behind the "creepy barber" photograph
The “creepy barber” photo from my last post stuck with me so I tracked down its story as part of October's Spooky Salt Lake City month. The photo is from the digital archives of the Utah State Historical Society, a direct link to it is here.
 |
| James Walker, barber and Parley Fullmer. Mount Pleasant, Utah, 1892. George Edward Anderson Photograph. Image from USHS. |
The barber is named James Walker (1831-1899) and when this photo was taken in 1892, he was living in Mount Pleasant, Utah. This image is an advertising photo that was taken in the studio of noted Utah photographer George Edward Anderson (1860-1928) (probably his Manti location).
James Walker was born in England and arrived in SLC in 1855, traveling in a Mormon emigrant wagon train from Kansas across the plains. He lived in SLC for a couple of years and in 1857, after his marriage to his wife Margaret, he traveled to Central Utah (Manti, Mount Pleasant) where he and his wife raised their 12 children.
James has similar creepy eyes in other photographs of himself, so it seems this is his normal appearance.
 |
| James Walker. Image from FamilySearch courtesy Gerald Shupe. |
 |
| Margaret and James Walker. Image from FamilySearch courtesy Nathan Coffey. |
The other individual with the barber is Parley P. Fullmer (1876-1931) who would have been about 15 when this photograph was taken.
Parley also worked several different jobs in his life but his last one was as a miner for the Utah Galena Corporation mine in the Tintic Mining District (in Utah’s West Desert).
 |
| Parley P. Fullmer. Image from Ancestry courtesy Andrew White. |
 |
| Utah Galena Corporation stock certificate, 1936. Image from eBay. |
After being hoisted about 30 feet, the clutch of the elevator engine became disengaged, but the engineer was able to prevent the elevator from falling by holding the brakes while he reengaged the clutch.
Unfortunately, Parley was scared and nervous and started climbing on top of the elevator’s overhead crosshead. When the elevator began moving upward again, Parley became trapped between the elevator and the walls of the shaft. His head was crushed, and his body mangled.
 |
| Detail of the mining scene from the Utah Galena Corporation stock certificate, 1936. Image from eBay. |
Sources:
Church History Biographical Database
FamilySearch
Eureka Reporter April 9, 1931
Eureka Reporter July 23, 1931
Western Mineral Survey April 12, 1929
16 October 2022
Creepy-Cool in Historic Mansions
In the meantime, here are some highlights from a couple old mansions in SLC.
 |
| The door of an old furnace reminded me of a previous spooky Salt Lake City story: Serial Killer Revered Frances Hermans and the dismembered body parts found in the church furnace. |
 |
| This photo of a barber was on the inside of a cabinet. I just don’t like the look in the man’s eyes. I’m not sure if this is a photo from Utah or from elsewhere, but I want to find out. |
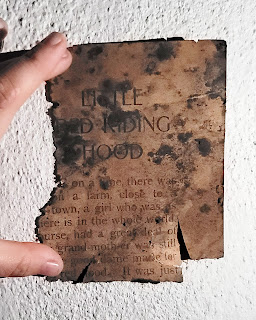 |
| This page from Little Red Riding Hood was found in the basement (where other people in the group felt a ghostly presence). |
 |
| A portion of a wall showing multiple layers of wallpaper. |
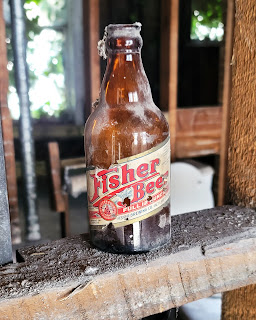 |
| A Beer bottle from Fisher Brewing. This bottle dates to the 1930s and early 1940s based on the label style. |
 |
| Detail of the beer label showing the State of Utah Beer Stamp Tax label. |
 |
| A staircase to nowhere. |
 |
| Deep grooves at the top of another staircase. Yeah, these were probably made by dragging furniture or something, but in an old, abandoned house my mind wanders to claw marks or deep fingernails. |
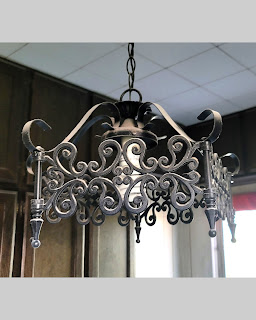 |
| Neat kitchen lighting. |
 |
| Ivy has grown into the house giving me some vibes of The Upside Down from Stranger Things. |
07 October 2022
Places that SHOULD be haunted based on their histories
 |
.png) |
 |









