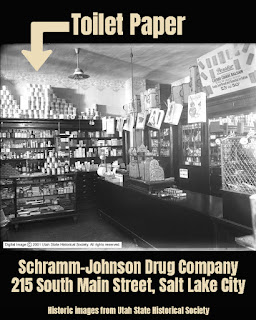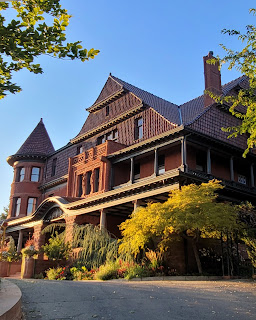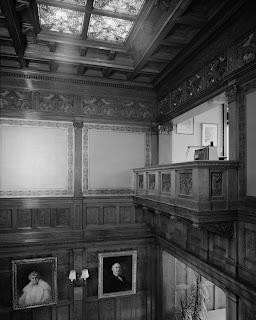The distinctive Karrick Block and adjacent Lollin Building (236-238
S Main) were preserved in 2002 as part of an agreement with Salt Lake City and
the owners, Hamilton Partners, as part of the process to build the 222 Main
Tower (222 S. Main).
In 2001, Hamilton Partners (HP) demolished the historic
buildings that were located between the Continental Bank (now Hotel Monaco) and
the Karrick Block. These buildings housed Wendy’s Restaurant, Walk-Over Shoes, Lord’s
Big and Tall, Dahle’s, English Tailors, the Catholic Center, and others).
The original intent was to construct the 222 Tower in their
place, but office space was in low demand at the time due to the newly
constructed American Stores Tower, now knows as the Wells Fargo Building, HP
erected temporary one-story buildings made of wood that were used during the
2002 Olympics by organizations and vendors (SLC pushed for some kind of use of
the empty area, HP originally wanted a surface parking lot). In 2004, these
temporary buildings were then demolished and the 222 Tower built in their
place.
The Karrick and Lollin buildings were preserved because they
are local historic landmark sites, which provides them with some level of
protection by Salt Lake City regarding their modification/demolition, which is
overseen by the SLC Historic Landmark Commission.
The Karrick Block was built in 1887 for Lewis Karrick and
was designed by famed architect Richard K.A. Kletting, who also designed the
adjacent Lollin Building in 1894. The Karrick building is Kletting’s earliest
example of work that is still standing.
The Karrick Block had been occupied by Leyson-Pearsall
Jewelry since 1905. Originally, the upper floors were used as a gambling hall,
offices, and had 8 rooms for sex workers but were later used as storage for
Leyson-Pearsall. In 1976, the names of some of those sex workers remained on
the doors of the Karrick Block (I could not find reference to what names). The
upper floors were condemned in 1976.
In 1980, the interior of the Karick Block still had some of
the original décor including ornate crystal chandeliers hanging from the hand
painted gold leaf ceilings, wrought iron balcony railings, and some areas with
original ceramic tilted floors.
The main occupants of the Lolling Building were the Hudson
Bay Fur Company until 1962 and then the G.E.M Music Store. The second floor were
business offices, primarily dentists. And the third floor was the residence of
the Lollin family until 1960.
In 2000, HP hired MHTN Architects to renovate the Lollin and
Karrick Buildings. The buildings underwent a full exterior restoration,
including masonry, stone, bricks, lintels, decorative aspects of the façade,
structural upgrades, new elevator structure, and steel interior structural
bracing. The additions on the back were also demolished. Total cost of the
renovation of the two buildings was $5.3M, of which $2.276M was eligible for
reimbursement by the SLC Redevelopment Agency (RDA) Building Renovation Loan
Program.
The interior of the Lollin and Karick Block were nearly
completely gutted and adapted for modern residential living, which prompted
disagreement about how the interior rehab of the buildings were done. Some
features were saved, including a tin ceiling in the Karrick Block.
In 2000, the Utah State Historic Preservation Office (SHPO) wrote
that the upper levels of the Lollin were “remarkably intact” prior to the
renovation. After the renovation the interior spatial configuration was
significantly altered and many of the original wood features were removed,
including an oak staircase, wainscot, and trim. Some of these features were
replaced with similar looking materials.
Additionally, new windows were introduced on the north side of the
Karrick Block.
Currently, the bottom floor of the Lollin and Karrick Block
are occupied by commercial/retail operations and the upper stories are
residential. It is still under the ownership of HP.
























































